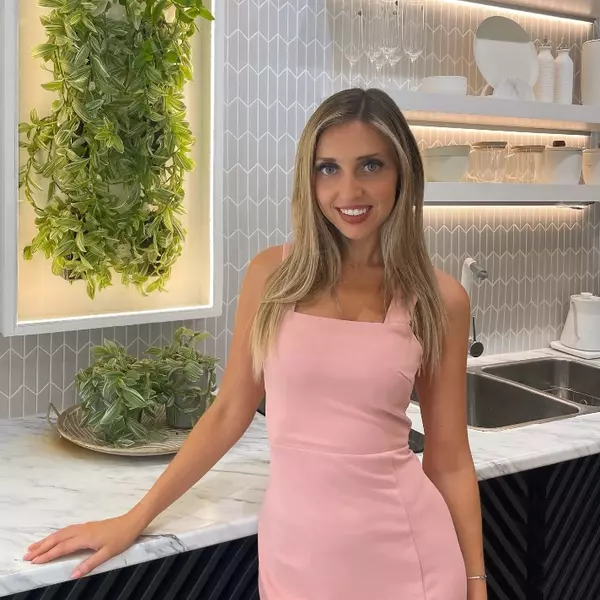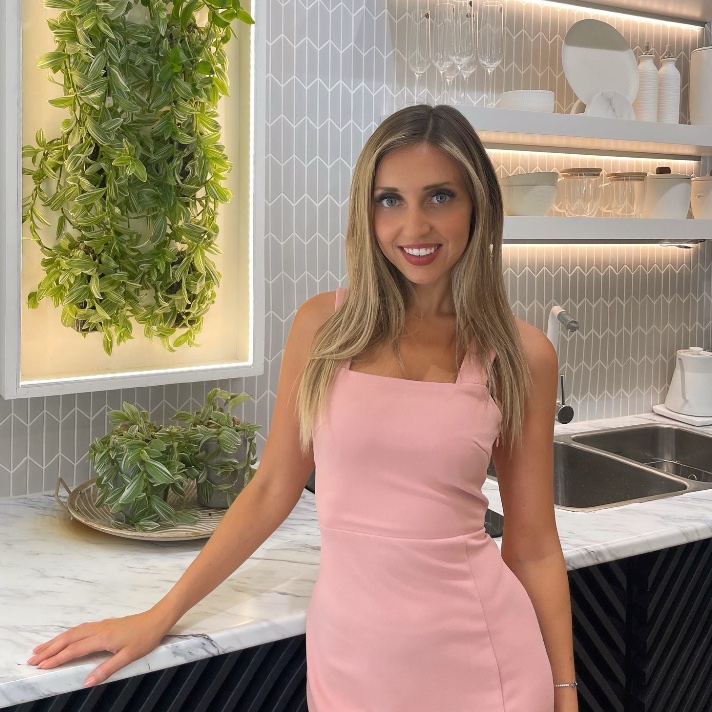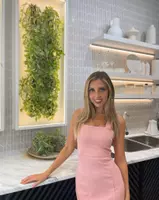REQUEST A TOUR If you would like to see this home without being there in person, select the "Virtual Tour" option and your agent will contact you to discuss available opportunities.
In-PersonVirtual Tour

$ 1,188,000
Est. payment /mo
New
11 Garvin Mews Toronto C14, ON M2N 0B2
4 Beds
3 Baths
UPDATED:
Key Details
Property Type Townhouse
Sub Type Att/Row/Townhouse
Listing Status Active
Purchase Type For Sale
Approx. Sqft 1500-2000
Subdivision Willowdale East
MLS Listing ID C12425010
Style 3-Storey
Bedrooms 4
Annual Tax Amount $6,221
Tax Year 2025
Property Sub-Type Att/Row/Townhouse
Property Description
Welcome to 11 Garvin Mews! This fabulous 2,269 sq. ft. 3+1 bedroom, 3 bathroom freehold townhome in prestigious Willowdale offers exceptional space and a rare house-sized backyard. The entertainer's kitchen offers an abundance of storage, high-end appliances, a breakfast area, and walkout to yard-perfect for summer barbecues. The bright, open-concept living/dining area features a custom California Closets entertainment centre. Upstairs you will find three spacious bedrooms with exceptional storage. Imagine an entire third floor devoted to your primary suite. Featuring a generous bedroom with spa-like ensuite with tub and newly renovated shower, walk-through closet and a wall of custom built-ins. The versatile office/den makes a perfect work from home setting or potential fourth bedroom. Generous two-car parking, garage with direct access to the house. Friendly, low-turnover community, only two sales in the last five years! Private garbage collection, snow removal and grass cutting included in monthly fees. Don't miss your opportunity own this amazing home.
Location
State ON
County Toronto
Community Willowdale East
Area Toronto
Rooms
Family Room No
Basement Finished
Kitchen 1
Separate Den/Office 1
Interior
Interior Features None
Cooling Central Air
Fireplace No
Heat Source Gas
Exterior
Parking Features Private
Garage Spaces 1.0
Pool None
Roof Type Asphalt Shingle
Lot Frontage 16.24
Lot Depth 76.41
Total Parking Spaces 2
Building
Foundation Poured Concrete
Others
Monthly Total Fees $272
ParcelsYN Yes
Virtual Tour https://my.matterport.com/show/?m=1yyee1BPGfr
Listed by SUTTON GROUP-ASSOCIATES REALTY INC.






